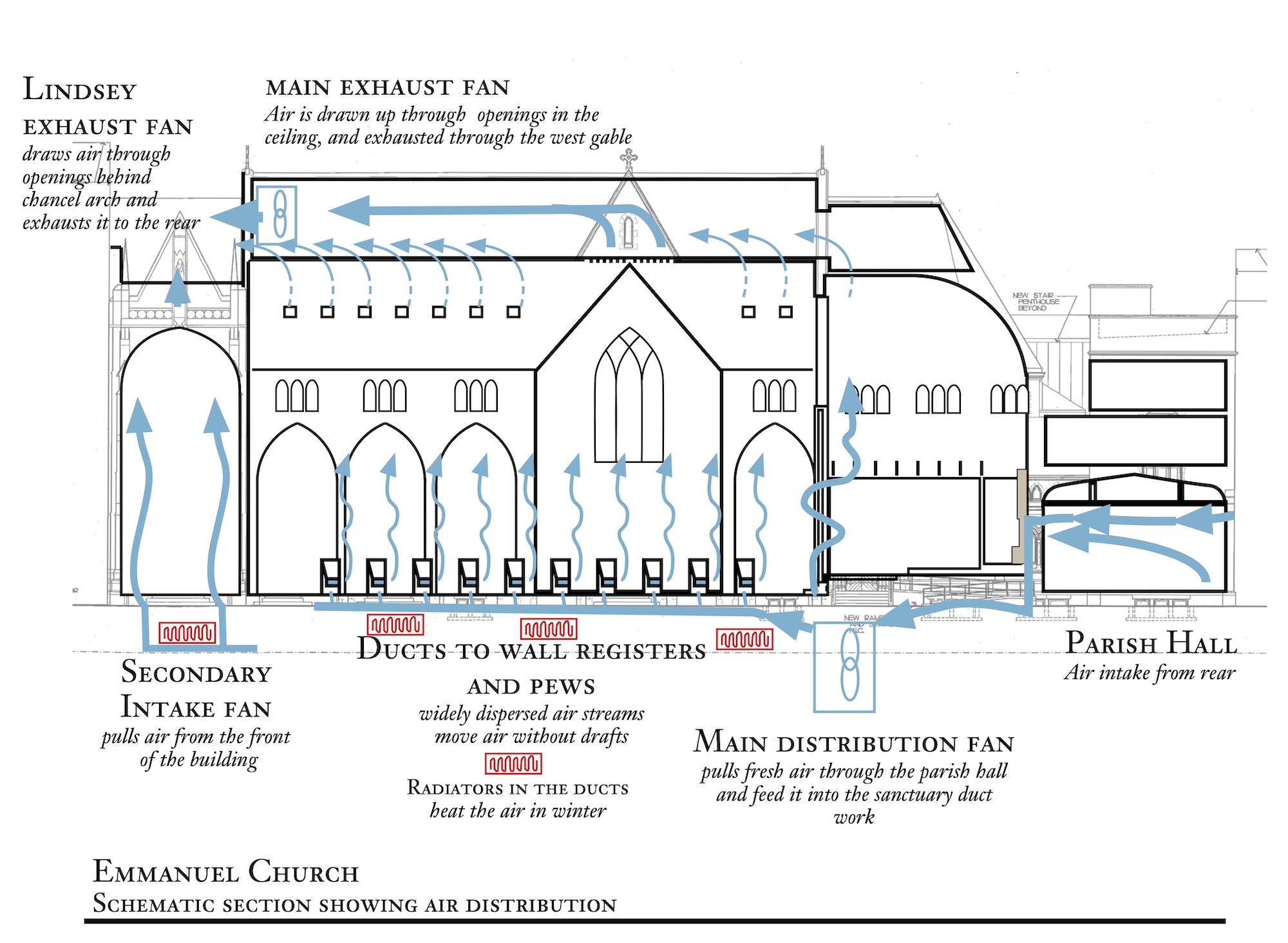Our heating system, installed at the turn of the twentieth century, was once thought to have been designed to be wasteful. Our Sanctuary and Lindsey Chapel have warm-air supply but no returns. It was thought that the Sanctuary’s warm-air return must have been through the basement-to-second-floor pipe organ chamber (which had been blocked in 2002), however with the onset of the COVID-19 pandemic, the Building Commission came to realize the original system was designed as a “once through” system. There was no such place for Lindsey Chapel to have a return air duct, so its “once through” system had been known for some time.
A heating system typically has a component that creates heat and another that transports and delivers it to the spaces to be heated. In a hot-air system, warmed air is circulated through the space, drawn back into the furnace for reheating, and sent out again. With each pass the air only needs to be heated enough to bring it up to the desired temperature. With such thermal efficiency, its cost can be kept quite low. A once-through system is rather shocking by comparison. It is the opposite of efficient. Rather than drawing warm air from the heated spaces, it continually pulls in outside air, heats it, passes it through the space, and then exhausts it. Since there is no recirculation, all the air is fresh.
As we know it, our Sanctuary was built when tuberculosis was endemic. This bacterial infection was the original focus of the Emmanuel Movement. Like COVID-19, TB’s transmission is airborne, which was recognized at the time. The system that Allen & Collens designed in 1898 for our building operates this way:
- A supply of fresh air is drawn in from the outside.
- It passes through the Parish Hall and through ductwork into the basement, where there is an enormous fan that pushes it into ducts. These emit air around the perimeter of the Sanctuary and under each pew, creating what is known as positive pressure.
- An exhaust fan the attic space above the Sanctuary’s wooden ceiling creates negative pressure at the ceiling grates as it blows the air outside.
This diffusion through many emitters, especially under the pews, causes the motion of the whole mass of air to gently rise, carrying gases and particles with it. This design’s main feature is its vertical movement. While horizontal air currents could carry infectious particles across the congregation, that danger is mitigated by the vertical flow. Lindsey Chapel, which was constructed shortly after the 1918 influenza epidemic, also has once-through ventilation. Both systems are illustrated below.
By mid-2020 these systems were rehabilitated to function as originally designed. Through a series of recently installed dampers, air exhaust can be limited when the Sanctuary is not being used. While some of the cost-saving measures introduced since 2010 have been reversed, the system as designed by Allen & Collens is a proven way to mitigate the spread of airborne diseases. Based on CO2 and particle-count measurements, the air quality inside our building is as good as the outdoor air, and Emmanuel Church meets the recommended number of air exchanges per hour.
Thanks to Michael Scanlon for this summary, which is taken from our 2020 Annual Report. His and Julian Bullitt’s efforts to monitor our air quality were noted in the Boston Sun.

