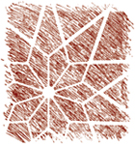See also the Architects & Craftsmen of Lindsey Chapel.
Letters for particular objects on this page refer to a floorplan of our sanctuary.
Jean-Baptiste Carpeaux designed our St. John Lectern.
John Evans (1847-1923) was a stone carver who worked with Allen & Collens. He carved the stone reliefs in our nave (e.g., #P2 & #J) and Communion rail.
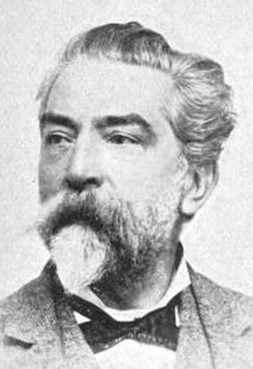
Domingo Mora
Domingo Mora (1840-1911), in 1899 carved, according to F.R. Allen’s design, our sanctuary’s John Evans Rotch Memorial Reredos and Communion table (#F). He also carved the oak angels in our chancel (#C).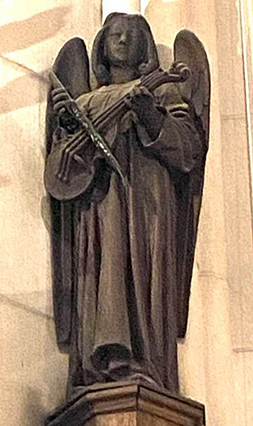 Brought to the US by Augustus St.-Gaudens in 1878, he had worked as a modeler and carver for H.H. Richardson on Trinity Church and Harvard’s Sever Hall, and with McKim, Mead & White on the Boston Public Library.
Brought to the US by Augustus St.-Gaudens in 1878, he had worked as a modeler and carver for H.H. Richardson on Trinity Church and Harvard’s Sever Hall, and with McKim, Mead & White on the Boston Public Library.
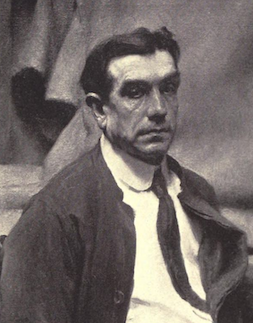
WikiCommons: detail of Portrait of sculptor Bela Lyon Pratt by Howard E. Smith
Bela Lyon Pratt (1867-1917) in 1904 sculpted the bust of Frederic Dan Huntington (Rector, 1860-1869) and the carved stone tablets behind it. A student of Augustus Saint-Gaudens, he also sculpted statues of Edward Everett Hale (Boston Public Garden), Phillips Brooks (Harvard U.), and personifications of Art and Science (Boston Public Library).
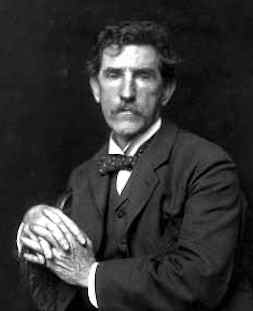 Augustus Saint-Gaudens (1848-1907), sculpted in 1883 the bronze bas relief of Alexander Hamilton Vinton (1807-1881; Rector, 1869-1877). He also sculpted the Shaw Memorial (Boston Common) and Phillips Brooks (Copley Square) and assisted John LaFarge with his murals in Trinity Church, Boston.
Augustus Saint-Gaudens (1848-1907), sculpted in 1883 the bronze bas relief of Alexander Hamilton Vinton (1807-1881; Rector, 1869-1877). He also sculpted the Shaw Memorial (Boston Common) and Phillips Brooks (Copley Square) and assisted John LaFarge with his murals in Trinity Church, Boston.
Henry Vaughan (1845-1917), in 1898 designed the pulpit in our sanctuary as a memorial to Alexander Hamilton Rice (1818-1895), who had been Mayor of Boston, Governor of the Commonwealth, and U.S. Congressman. In 1898, Vaughn designed the oak cover of our baptismal font in memory of Stephen Van Rensselaer Thayer (1847-1871). He also worked on the National Cathedral, Washington DC; the Cathedral of St. John the Divine, NYC; St. Paul’s School, Concord NH; and Church of the Redeemer, Chestnut Hill MA.
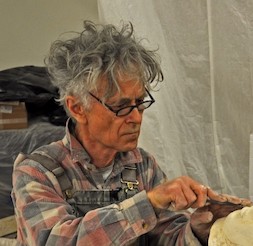
Simon Verity. Photo credit: Duke University
Simon Verity (1945-), in 2010 sculpted several replacement altar statues in Lindsey Chapel.
Photo credit: The Rev. Robert Greiner (banner); Duke U. (Verity); WikiCommons (others)
Alphanumerics refers to this floor plan.
