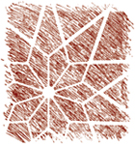Letters for particular objects on this page refer to a floorplan of our sanctuary.
A. The Krol Doors were dedicated in 2021 to honor the ministry of Patricia Krol,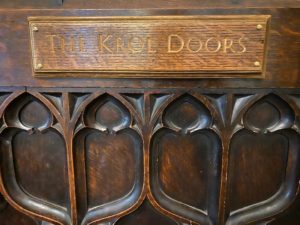 retiring Executive Director of Emmanuel Music, Inc.. Most every Sunday for over a decade Pat stood by these doors from our main lobby to welcome everyone and usher in our choir. Thanks to Ted Southwick for its plaque.
retiring Executive Director of Emmanuel Music, Inc.. Most every Sunday for over a decade Pat stood by these doors from our main lobby to welcome everyone and usher in our choir. Thanks to Ted Southwick for its plaque.
A.1. The New Year 5768 Ark, vestments, and silver adornments were contributed in 2007 by members of Boston Jewish Spirit, now Central Reform Temple. 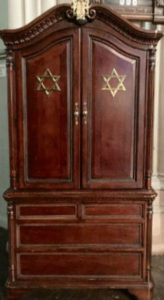 Known in Hebrew as the Aron Kodesh, an ark is the centerpiece of every synagogue. Traditionally built into the eastern wall of a sanctuary, the cabinet holds the congregation’s handwritten parchment Torah scrolls of the Five Books of Moses. The Temple’s portable Ark was selected and adapted to complement the architecture and woodwork of our sanctuary and Lindsey Chapel, where they hold services. During worship, when the actual scrolls are placed within the Ark, the Ner Tamid (meaning “Eternal Light”) is hung from a bracket over the Ark and lit. The symbolism on the Ark includes three elements that have traditionally been used in synagogue architecture: the Star of David, the tablets of the Ten Commandments flanked by the “Lions of Judah”, and the two columns on either side of the doors, which recall the columns at the gates of the ancient Temple in Jerusalem.
Known in Hebrew as the Aron Kodesh, an ark is the centerpiece of every synagogue. Traditionally built into the eastern wall of a sanctuary, the cabinet holds the congregation’s handwritten parchment Torah scrolls of the Five Books of Moses. The Temple’s portable Ark was selected and adapted to complement the architecture and woodwork of our sanctuary and Lindsey Chapel, where they hold services. During worship, when the actual scrolls are placed within the Ark, the Ner Tamid (meaning “Eternal Light”) is hung from a bracket over the Ark and lit. The symbolism on the Ark includes three elements that have traditionally been used in synagogue architecture: the Star of David, the tablets of the Ten Commandments flanked by the “Lions of Judah”, and the two columns on either side of the doors, which recall the columns at the gates of the ancient Temple in Jerusalem.
The Temple owns two Torah scrolls. One dating from 1850, sent from Germany to New Orleans following the Civil War, was presented to Boston Jewish Spirit by Temple Sinai of New Orleans. The second Torah, dating from about 1900, came from Russia and used by an Orthodox synagogue in Bronx NY, was given to BJS in 2010.
B. Our Sacristy door, designed by Francis Richmond Allen, was given in 1898 in memory of Richard Manning Hodges, MD (1827-1896). Dr. Hodges, who had been a surgeon at Mass. General Hospital, wrote an account of the first use of ether. 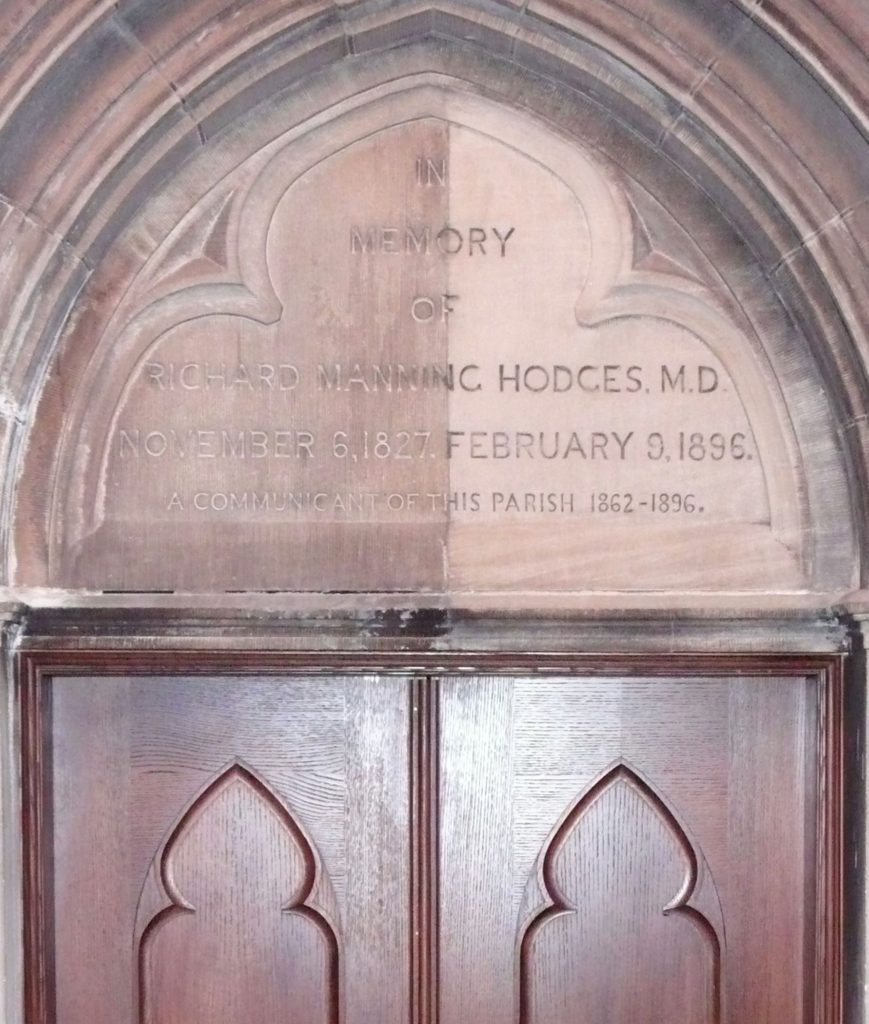
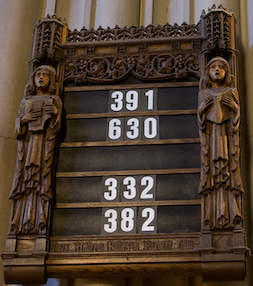 B1 & P3. Our hymn boards were given by the bequest of Mary Allen Robeson Sargent (1853-1918) in memory of her son Andrew Robeson Sargent (1876-1918).
B1 & P3. Our hymn boards were given by the bequest of Mary Allen Robeson Sargent (1853-1918) in memory of her son Andrew Robeson Sargent (1876-1918).
D3. Prayer desk at the back of the Sanctuary was given in 1928 by Helen Sharp in memory of Caroline Elizabeth Ward (1857-1926).
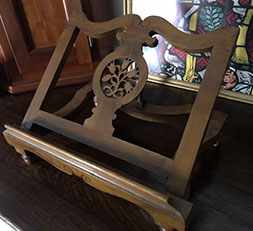
G1. Missal stand, which formerly stood on the chancel’s credence table, was given in 1899 by pupils from St. Augustine’s School, HBCU in Raleigh NC.
G2. A litany desk and table for an alms basin were given in 1943 in memory of Edward Osgood Secomb (1851-1943).
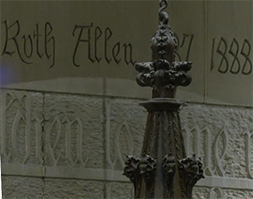 I. Designed by Francis Richmond Allen in 1898, our baptistery is a memorial to their daughter Ruth (1887-88), whom Elizabeth Bradlee Wood Allen and he had lost. Carved into its stone backdrop are the words of Matthew 19:14: “Suffer the children to come unto me.” Its octagonal font in pink Knoxville marble was designed by Henry Vaughan.
I. Designed by Francis Richmond Allen in 1898, our baptistery is a memorial to their daughter Ruth (1887-88), whom Elizabeth Bradlee Wood Allen and he had lost. Carved into its stone backdrop are the words of Matthew 19:14: “Suffer the children to come unto me.” Its octagonal font in pink Knoxville marble was designed by Henry Vaughan.
The font canopy was given by Alice Robeson Thayer in memory of her husband Stephen Van Rensselaer Thayer (1847-71). Carved in oak, based on a 13th-century design, it is crocketed and suspended with a counterbalancing weight.
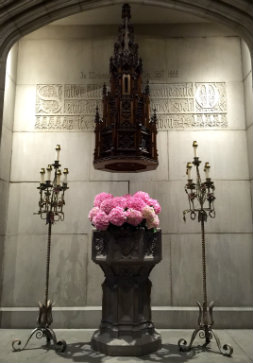 I1. This pair of Spanish, pavement candelabra (1743) was given by Katharine Lane (Mrs. Carrington) Weems in 1955 in memory of her parents Emma Louise Gildersleeve (1872-1954) and Gardiner Martin Lane (1859-1914). He was President of the Board of Trustees of the Museum of Fine Arts during its move to Huntington Avenue.
I1. This pair of Spanish, pavement candelabra (1743) was given by Katharine Lane (Mrs. Carrington) Weems in 1955 in memory of her parents Emma Louise Gildersleeve (1872-1954) and Gardiner Martin Lane (1859-1914). He was President of the Board of Trustees of the Museum of Fine Arts during its move to Huntington Avenue.
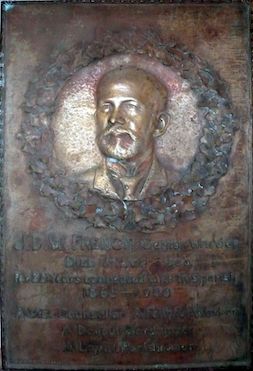 I2. This brass tablet in front of the chancel was given in 1900 by Cornelia French in memory of her brother John Davis Williams French (1841- 1900), who is also memorialized with our clerestory windows by Charles Kempe (#19-24). He had served as senior warden and treasurer of Emmanuel’s mission Church of the Good Shepherd. They were also active at St. Paul’s Church, North Andover.
I2. This brass tablet in front of the chancel was given in 1900 by Cornelia French in memory of her brother John Davis Williams French (1841- 1900), who is also memorialized with our clerestory windows by Charles Kempe (#19-24). He had served as senior warden and treasurer of Emmanuel’s mission Church of the Good Shepherd. They were also active at St. Paul’s Church, North Andover.
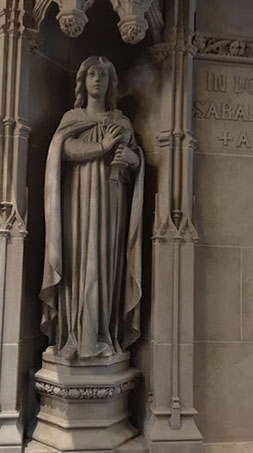
J. This statue of a woman holding a cross and the sanctuary’s doors to the lobby (now the Krol Doors above) were designed by F.R. Allen and executed by John Evans & Co. It was given by Charlotte (Mrs. Walter Cabot) Baylies (1864-1939) in memory of her mother Sarah Sprague (Mrs. George Phineas) Upham (1829-1900).
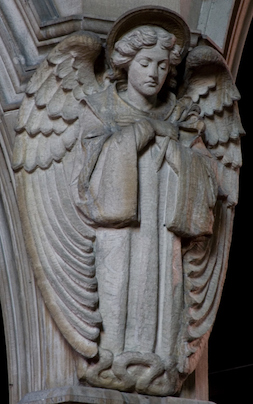
P4. Five stone columns designed by architect Charles Collens, were given in 1917 in memory of Silas Reed Anthony (1863-1914; Clerk: 1887-97 & Junior Warden: 1907-1913).
Z1. Pew 75 was extended so that all seven family members of Henry Howard Fay (1848-1920) could sit together.
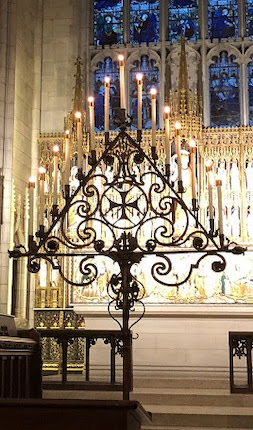 Z2. This wrought-iron pavement candelabrum with a Maltese cross and 15 candles, known as a hearse, is used for the Tenebrae service during Holy Week. Edward Jackson Holmes gave it in memory of his grandfather Dr. Oliver Wendell Holmes (1809-1894). When not in use it stands at the back of our sanctuary.
Z2. This wrought-iron pavement candelabrum with a Maltese cross and 15 candles, known as a hearse, is used for the Tenebrae service during Holy Week. Edward Jackson Holmes gave it in memory of his grandfather Dr. Oliver Wendell Holmes (1809-1894). When not in use it stands at the back of our sanctuary.
Numbering refers to floor plan for this guide.
Photo credits: Julian Bullitt, Brad Dumont, the Rev. Robert Greiner, the late Don Kreider & Elizabeth Richardson
Alphanumerics refers to this floor plan.
