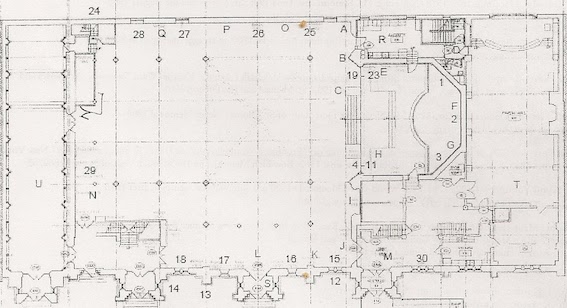Like the architecture, the glazing program at Emmanuel Church was assembled by gradual accretion and is characterized by overall diversity and major transformations in style. The church retains several precious examples of pre-Opalescent-Era stained glass by native designers….Much of the earliest glass of the Boston area has fallen to the universal trend towards renovation common to major metropolitan areas. Thus these surviving examples of native glazing are of unusual importance.
—Lance Kasparian, Historical Architect, US National Park Service, 1990
Our windows are identified by number on this floor plan and in the pages linked on the right. Its letters identify furnishings and memorials, also linked on the right.

Floor plan from Lindsey Chapel to Parish Hall
Photo credit: Julian Bullitt

