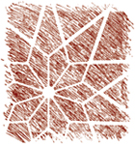The following image of Emmanuel Music performing Bach’s St. Matthew Passion shows our chancel flanked by alcoves, one on the left leading to the sacristy. The other, leading to our main lobby, contains Francis R. Allen’s baptistry.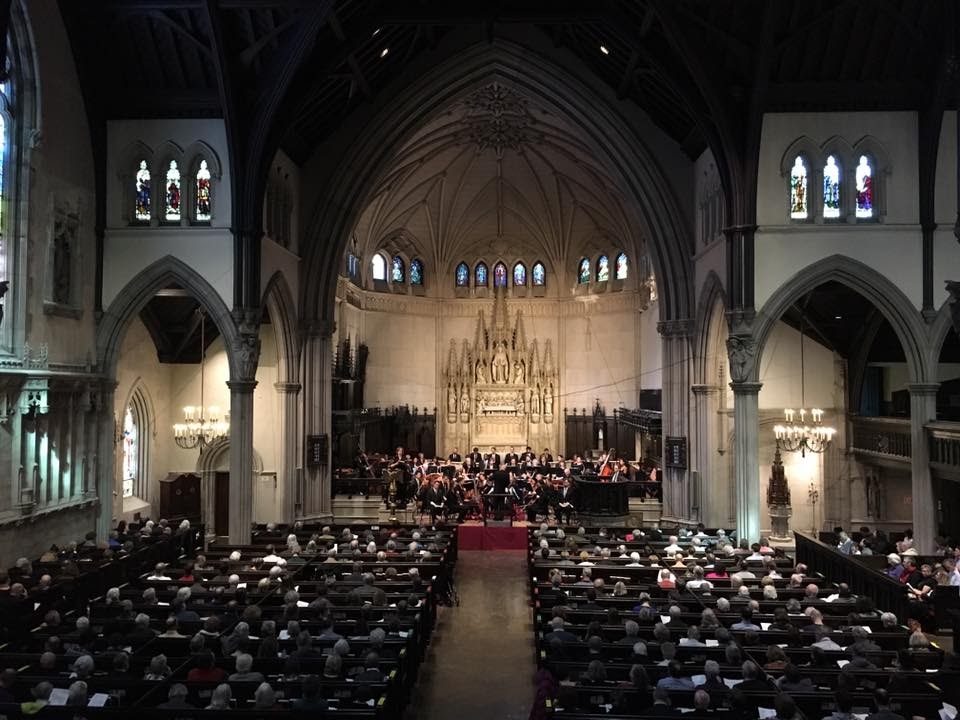
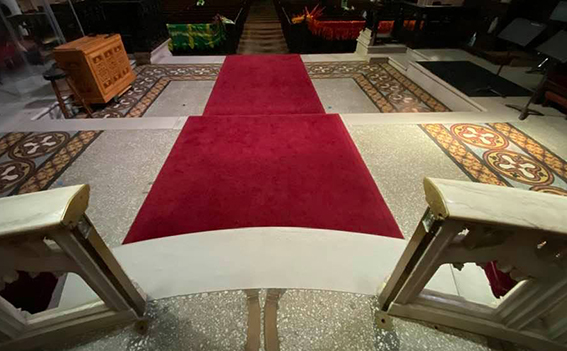
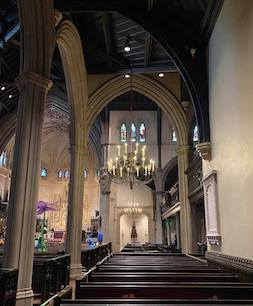 The columns and arches of our sanctuary were designed by Charles Collens. The image on right shows Francis Allen’s baptistery at the front of the nave’s southern aisle. The image below shows a view from the south balcony across the nave with Sara Peattie‘s Easter puppets and mobile.
The columns and arches of our sanctuary were designed by Charles Collens. The image on right shows Francis Allen’s baptistery at the front of the nave’s southern aisle. The image below shows a view from the south balcony across the nave with Sara Peattie‘s Easter puppets and mobile.
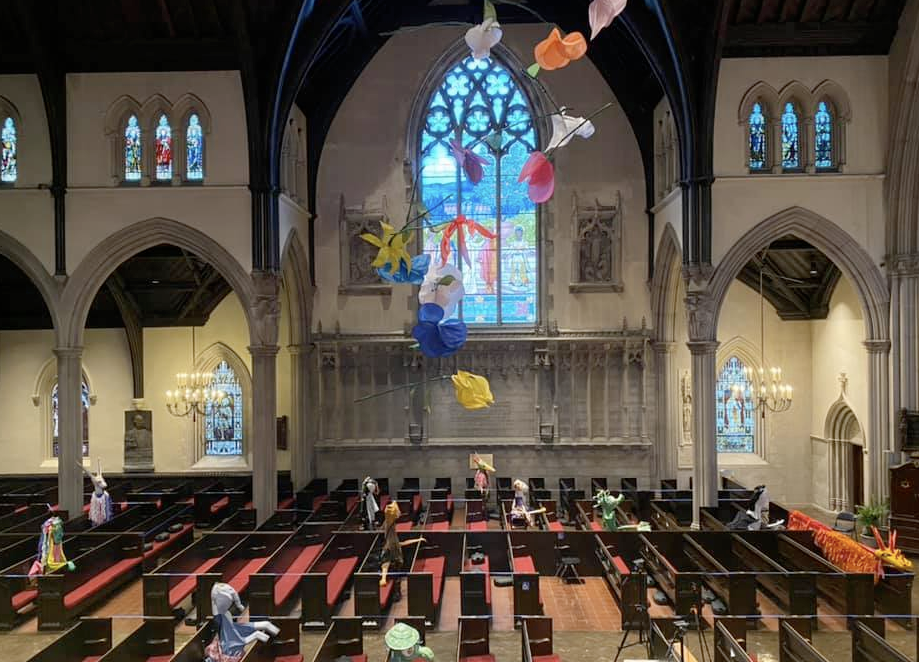
In 1917, Casavant Frères of Saint-Hyacinthe, Quebec, installed its pipe organ #700 at the rear of our nave. It has since then been sold to the Gulangyu Organ Museum, where it can be seen and heard. This image shows how it fit with our West Window. Harriet P. Weeks (Mrs. Randolph) Frothingham gave the organ, its screen, and the five stone pillars supporting its gallery in memory of her late husband Silas Reed Anthony (Clerk of Vestry 1887-97; Jr. Warden 1907-13).
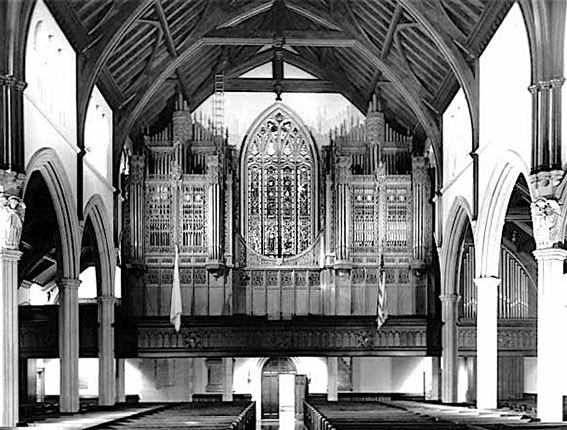
Photo credits: Joy Howard (chancel & nave) & the Rev. Bob Greiner (ceiling, chancel floor & side aisle)
