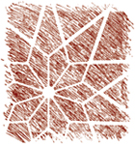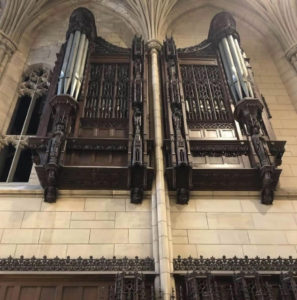Since its completion in 1924, Lindsey Chapel has been hailed as one of the architectural gems of Boston. Its proportions and complex ornamentation are executed with such grace that the atmosphere is not of formal and overwhelming opulence, but instead of intimate, peaceful reverence.
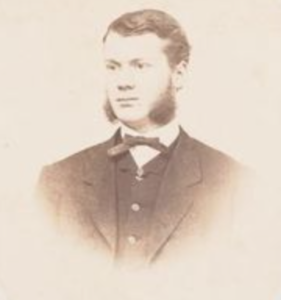
Francis Richmond Allen
Photo credit: https://www.findagrave.com/memorial/196812140/francis-richmond-allen
Allen & Collens of Boston, with offices at 75 Newbury Street, were the chapel’s architects. The firm was founded in 1904 by Francis Richmond Allen (1843-1931), who had been the architect for Emmanuel Church’s 1898-9 expansion. Well known for its work in the collegiate Gothic Revival style, Allen & Collens also designed Andover Hall at Harvard Divinity School (1910-1), West Newton’s Second Church (1916), Union Theological Seminary (1910), Riverside Church (1928-30) and the Cloisters (1938) in New York City, and many buildings at Middlebury, Vassar, and Williams colleges.
Sir John Ninian Comper (1864-1960) of London, one of the best known ecclesiastical architects and designers of the 20th century, designed the altar and altar screen, and designed and executed the stained glass. A Scottish Anglo-Catholic, he trained as a stained-glass painter, initially at the London studio of Charles Eamer Kempe (1834-1907), which in 1902 furnished 17 of the windows for Emmanuel’s expanded nave. Comper then became an architect and, over a 70-year career, built fifteen complete churches, but is best known for his decoration, furnishings and windows for many others. His designs are noted for coupling pure white interiors with decorative work in harmonious riots of strong clear colors (often rose and green) and gilding. The architectural critic (and English poet laureate) Sir John Betjeman admiringly jested that Comper was “perfectly satisfied so long as gold leaf is heaped on everywhere.” In his stained-glass windows, Comper utilized the strawberry as his signature badge to honor his father, who was rector of an inner-city church in Aberdeen for thirty-one years and died while giving strawberries to poor children in Duthie Park. Comper is buried in Westminster Abbey beneath his own windows.
Lindsey Chapel’s general contractor was L.P. Soule & Son of Boston, who also built Tremont Temple (Baptist) (1894). The architects for the 1966 restoration were Campbell, Aldrich and Nulty of Boston.
The North and South windows were installed by Charles J. Connick Co. of Boston. Interior limestone work was by Alexander Thomson, Inc. of Cambridge. Bath Stone was furnished by Tompkins-Kiel Marble Co. of New York, and the marble flooring by Johnson Marble Co. of Cambridge. The ceiling vault of timbrel tile and the soffit course of Akoustolith tiles were by the Rafael Guastavino Co. of New York and Boston. Roofing and sheet metal work were by W.A. Murtfeldt Co. of Boston.
The pipe organ was installed in 1924 by Casavant Frères of Quebec.
The altar and altar screen [pictured in the banner image above] were designed by Comper and fabricated and carved by William Drinkwater Gough of London, who later made the Welsh National War Memorial in Cardiff (1926-8). The altar screen was painted by H.A. Bernard-Smith of London. Roland Baldrey did the drawings for appointments and furnishings.
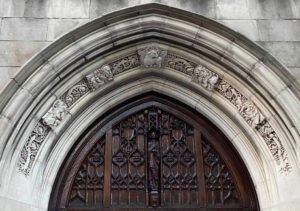 The oak tympana over the entrance doors and the oak chancel furnishings were carved by Angelo Lualdi (1881-1979) of Florence and Cambridge, MA, who also carved the hanging Rood for the church of All Saints, Ashmont (1893), the pulpit for West Newton’s First Unitarian Society (1905), and the altar statues for the National Cathedral in Washington, D.C. The oak font-cover is by Lualdi and Henderson & Nolan of Boston.
The oak tympana over the entrance doors and the oak chancel furnishings were carved by Angelo Lualdi (1881-1979) of Florence and Cambridge, MA, who also carved the hanging Rood for the church of All Saints, Ashmont (1893), the pulpit for West Newton’s First Unitarian Society (1905), and the altar statues for the National Cathedral in Washington, D.C. The oak font-cover is by Lualdi and Henderson & Nolan of Boston.
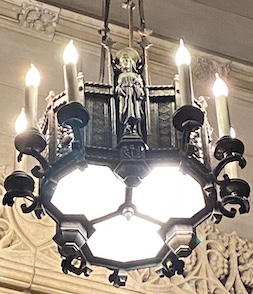 The chandeliers and other ornamental ironwork were designed by Allen & Collens and fabricated by Gustav L. Koralewsky. Six bronze female angels are depicted with halos between the candles of the ten hanging light fixtures.
The chandeliers and other ornamental ironwork were designed by Allen & Collens and fabricated by Gustav L. Koralewsky. Six bronze female angels are depicted with halos between the candles of the ten hanging light fixtures.
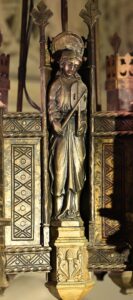
Vielle player designed by Allen & Collens; fashioned by Gustave L. Karolewsky. Research & photo credit: JG Bullitt.
Unless otherwise indicated, photos by The Rev. Robert Greiner.
