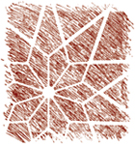See below: Narthex | Nave | Exterior
Chancel
The floor and steps of the chancel are of Bottichini marble, a nice contrast to the Travertine marble of the nave floor. Supporting the pulpit and lectern is a chancel rail of Bath stone. The pulpit base is of Caen stone, a soft, fine-grained, cream-colored, Cretaceous limestone quarried near Caen in Normandy.
The pulpit, lectern, and choir stalls are of richly carved oak. On the end of the left stall screen are the Crowns and Sword, the emblem of the Diocese of Massachusetts, and on the end of the right stall screen the Lilies (symbol of purity) and Cross. Beneath the hinged seats of the rear choir stalls are misericords, small shelves supported by grotesque and foliated bosses, which gave medieval monks some partial support while standing through the long hours of the sung office. Against the warm background of the Bath stone walls, the lacework patterns of the oak canopies rise in pinnacles (spires) covered with crockets (projecting spurs) and topped with finials (foliated-tip ornaments).
Decorating the front of the oak organ screen on the right chancel wall are the figures of the peacemaker Barnabas (d. ca. 61), St. Paul’s first companion (Acts 4:24, 36ff; 9:26-30; 11:22ff; 15:39), and Cecilia of Rome, patron saint of music, bearing a small reed organ. Four singing and playing angels appear on the front of the organ screen, and another two on its sides.
Canopied stonework niches are set into the chancel’s left and right walls. Within the left niche is an ambry (vault for reserving the consecrated bread and wine) with doors banded with ornamental iron.
Like the nave walls, the altar and the communion rail are of Bath stone. The altar consists of a single slab measuring 11 feet by 4 feet. The altar frontal incorporates a richly colored and embroidered, 15th-century Florentine hanging given in 1940 by Mary B. Hunnewell. The communion rail is open and of simple design. The wood communion table was given in 2002 by Evan L. Thayer and James Tirrell.
Narthex
In the chapel’s small narthex (or vestibule), the interior oak tympanum over the outside doors includes in a central niche a statue of Elizabeth of Hungary (1207-1231). She is a traditional exemplar of patience and charity, holding in her apron loaves of bread transformed into roses.
The low-vaulted narthex ceiling has the chapel’s first set of intricate ceiling bosses, ornate, round keystones set into the ceiling where the ribbed vaulting meets. In the narthex the ceiling bosses are carved flowers and fruits: the Rose (traditional flower of Venus, goddess of love), the Passion Flower, the Grape (symbol of the Eucharist), the Lily (emblem of purity), and the Pomegranate (with its hundreds of seeds, an ancient symbol of abundance and fruitfulness).
Nave
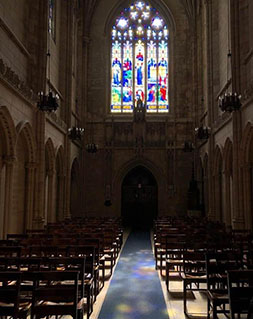 Like many English churches, Lindsey Chapel’s charm is due to its mixture of styles. It combines features from all three periods of English Gothic: Early English (to 1290) in the ceiling vaulting and in the low arcading of the nave walls; the English Decorated Period (1290-1350) in the window tracery, the rich ornamentation, and the elaborate symbolism of the stone and wood carving; and the English Perpendicular (from 1350) in the complex rib patterns and the slender and vertical general proportions.
Like many English churches, Lindsey Chapel’s charm is due to its mixture of styles. It combines features from all three periods of English Gothic: Early English (to 1290) in the ceiling vaulting and in the low arcading of the nave walls; the English Decorated Period (1290-1350) in the window tracery, the rich ornamentation, and the elaborate symbolism of the stone and wood carving; and the English Perpendicular (from 1350) in the complex rib patterns and the slender and vertical general proportions.
The chapel’s stone ceiling vault rises 46 feet in height, and extends for 85 feet. It is divided into seven equal bays, the last of which forms the chancel, with a deep traceried arch. Along with the pointed arch, the development of the complex groined vault was essential to the emergence of Gothic architecture. Since it transfers the ceiling weight to four concentrated points rather than along the entire wall, it made possible enormous heights with a few supporting columns rather than heavy supporting walls. In Lindsey Chapel, the clustered vertical columns on each side wall carry the weight of the ceiling and roof.
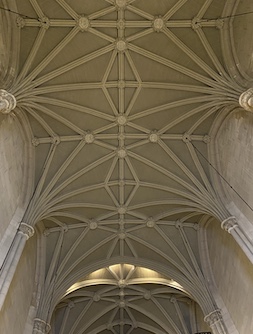
credit: The Rev. Robert Greiner
The nave ceiling is constructed of interlocking tiles, using a vaulting technique developed by Rafael Guastavino (1842-1908), an accomplished Barcelona architect, who emigrated to New York in 1881 and patented his Guastavino Tile Arch System in 1885. He borrowed from traditional Catalan vaulting techniques (also called timbrel vaulting, after the membrane of the small tambourine of that name), a structured system of layering ceramic tiles in equal proportions of mortar to form a solid curved shell. Unlike heavy, medieval vault webbing, the strength of the timbrel vault derives not from its mass but from its geometry: the compressed strength of its cohesive curved vault. Guastavino improved the ancient technology with modern hydraulic cement and standardized tiles three-quarters of an inch thick, set in two or three layers, creating a thin, incredibly strong, self-supporting, continuous membrane of light-weight masonry that does not rely on gravity for its stability and therefore can span large openings. Until the steel-reinforced-concrete dome gradually replaced it, Guastavino’s vaulting technique was structurally essential to some of the most-famous public spaces built in America, including the Boston Public Library (1889), Carnegie Hall (1891), the Great Hall at Ellis Island (1900), the 162-ft. vault of the Cathedral of St. John the Divine (1911), and the U.S. Supreme Court building (1935). Dissatisfied with the quality of American ceramics, Guastavino opened a factory in Woburn in 1907 to manufacture his own, at the invitation of Woburn’s mayor William Blodgett, who had been Guastavino’s immigration sponsor.
The chapel has a soffit tile course of Akoustolith ceramic tile, an acoustically-absorbent, porous tile also developed by Guastavino and patented in 1916. At a time of primitive public-address systems, it became a popular way to deaden reverberation, in order to dampen ambient noise levels and maximize the intelligibility of the spoken word.
The ceiling bosses in the seven bays of the vaulted ceiling represent an ascending heavenly hierarchy. From the rear, the ceiling bosses in the first three bays repeat the symbols of the twelve apostles, four in each bay. Emblems of the four evangelists decorate the fourth bay.
The fifth bay has symbols of the Virgin Mary: the monograms AM (Ave Maria) and MR (Maria Regina); the Mirror of Wisdom (wisdom being “a spotless mirror of the working of God,” Wisdom 7:26); and the Sun and Moon (based on the Heavenly Woman of Revelation 12:1, “clothed with the Sun and the Moon under her feet”).
The sixth bay has emblems of Jesus: the Crucifixion Nails; the Chi Rho (the first two letters of the Greek name Christos, “Christ”); the Lamb of God; and the Fish (the Greek word for which, icthys, was an early Christian acrostic for Iesous Christos Theou Yios Soter, “Jesus Christ, God’s Son, Savior”).
In the final chancel bay are ceiling bosses symbolic of the Holy Trinity: the Three Interlocking Rings, plus the Divine Hand and shining Nimbus of the Creator, the Cross and Crown of the Redeemer, and the Dove of the Holy Spirit.
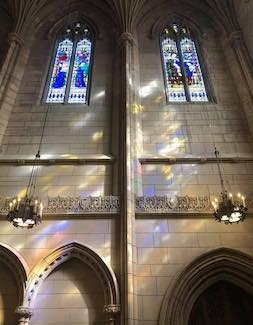 The narrow site, only the width of a brownstone wedged between tall, adjoining buildings, posed a design challenge but proved complementary to the Gothic style. and the architect’s response is highly successful. While the side walls are pierced with only two windows, this is counterbalanced by the lofty slender columns, the blind arcade (row of decorative arches) fronting panels of warm stone, the carved cresting, and the rich fan tracery and carved bosses of the groined ceiling. The interior wall panels are of Bath stone, an oolithic limestone formed during the Jurassic period, and composed of oolithes, small rock particles with the appearance of fish roe. The nave floor is of Travertine marble.
The narrow site, only the width of a brownstone wedged between tall, adjoining buildings, posed a design challenge but proved complementary to the Gothic style. and the architect’s response is highly successful. While the side walls are pierced with only two windows, this is counterbalanced by the lofty slender columns, the blind arcade (row of decorative arches) fronting panels of warm stone, the carved cresting, and the rich fan tracery and carved bosses of the groined ceiling. The interior wall panels are of Bath stone, an oolithic limestone formed during the Jurassic period, and composed of oolithes, small rock particles with the appearance of fish roe. The nave floor is of Travertine marble.
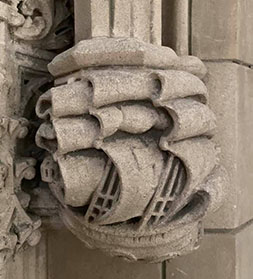 Flanking the narthex doors are rounded corbels of the Ship of the Church (symbolizing the church making her way through the storms of this world), and a pelican in her piety, gashing her bosom to feed her young.
Flanking the narthex doors are rounded corbels of the Ship of the Church (symbolizing the church making her way through the storms of this world), and a pelican in her piety, gashing her bosom to feed her young. 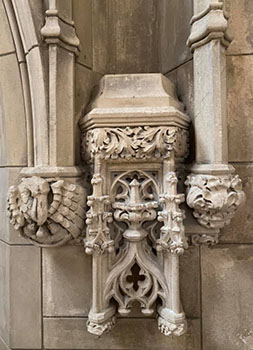 The pelican is a medieval symbol of self-sacrifice and nurturing. The redness of its beak tip and breast plumage prompted the legend that it feeds its young by drawing blood from its own breast, and therefore has the greatest love of all creatures for its offspring. In heraldry, this image is described as “a pelican vulning herself” or, when the young are also shown, as “a pelican in her piety.” To the left, inside the doors, is a stone baptismal font, with a silver bowel inside oak doors banded with iron and surmounted by a carved oak canopy capped with a pelican vulning herself.
The pelican is a medieval symbol of self-sacrifice and nurturing. The redness of its beak tip and breast plumage prompted the legend that it feeds its young by drawing blood from its own breast, and therefore has the greatest love of all creatures for its offspring. In heraldry, this image is described as “a pelican vulning herself” or, when the young are also shown, as “a pelican in her piety.” To the left, inside the doors, is a stone baptismal font, with a silver bowel inside oak doors banded with iron and surmounted by a carved oak canopy capped with a pelican vulning herself.
Around the nave runs a foliated horizontal band or chéneau, in which emblems of the saints and ecclesiastical symbols appear at regular intervals.On the left wall, moving from the entrance forward, are the Double Crown of the philanthropist Elizabeth of Hungary; the Handheld Stone of Timothy, Paul’s companion (by tradition stoned at the festival of Dionysius in 97 CE); the Stones of the martyred deacon Stephen (Acts 6:8-7:60); the Saw of the apostle Simon (by tradition sawn in half by pagan priests); the x-shaped Cross Saltire, on which the apostle Andrew was legendarily crucified; the scallop Shell of the apostle James the Elder (the emblem of pilgrims to his shrine at Santiago de Compostela in Spain); the Pen of the evangelist Luke; the Hatchet of the apostle Matthew (decapitated after being crucified); the Sword with which the apostle Bartholomew was beheaded; and the Rose of the Virgin Mary. Then follow the Dove of the Holy Spirit; the IHS monogram of the Redeemer (from the first three letters of the Greek IHSOUS, Iesous, “Jesus”); the triangular Nimbus of the Creator; and the AW or Alpha and Omega (the first and last letters of the Greek alphabet).
The right-wall chéneau, again from the entrance forward, displays the Apples of the martyr Dorothy of Cappadocia; the Pincers of the martyr Agatha of Catania and the Ointment Jar of Mary Magdalene; the Square of the apostle Thomas (thought to be a carpenter by trade and symbolically a “church-builder”); the Inverted Cross, on which the apostle Jude died; the legendary Fuller’s Club, with which the apostle James the Younger was killed; the Poisoned Cup and Snake of the apostle John the Divine; the Book and Serpent of Paul of Tarsus; the Keys of the apostle Peter; and the Fleur-de-lis of the Virgin Mary. Then come the Book and Dove of the Holy Spirit, the crucifixion Nails of Christ, the Cross and the Divine Hand, the triangular Nimbus enclosing the Hebrew word Imanu’el (“Emmanuel”), and the Blessing Hand of the Creator.
Exterior
The chapel exterior is built of the same Roxbury puddingstone as Emmanuel Church, rich in brown and warm colors, and offset with lighter Indiana limestone trim and tracery. Roxbury puddingstone (or Roxbury conglomerate) is a sedimentary rock formed over millions of years, when white-quartz sand and a combination of pebbles and stones, washed by the ocean and buried under rocks, hardened and cemented together under the pressure of retreating glaciers, giving it the appearance of a plum pudding. It is found in deposits between Boston’s Blue Hills and the Atlantic Ocean, and has been designated the Massachusetts state rock.
Because of the chapel’s design as a Lady Chapel, the exterior stone ornamentation is Marian in theme. A statue of the Virgin Mary, holding the Child Jesus, stands high in the gable overlooking Newbury Street, surrounded by a field of fleur-de-lis. To the left of the Virgin are three interlocking rings in a nimbus of light (symbolic of the Holy Trinity), and on the right, three roses (symbolic of the Virgin Mary). In the quatrefoil band under the statue appear four symbols: the Greek Cross, the Dove of the Holy Spirit, the Crown and Keys, and the Anchor of Hope (Hebrews 6:19).
Beneath, on the belt course that runs around the chapel’s front and right sides, are traditional Marian emblems. On the chapel front, these include (from left) the Unicorn, which legend holds can be tamed only in the lap of a virgin; the Crown, the Crescent Moon, traditional symbol of Artemis/Diana, virgin yet symbol of fertility and protector of the newborn; the Tower of Ivory and the Sealed Fountain, both symbols of virginity (cf. Song of Solomon 4:4, 12); the Cedars of Lebanon, symbolic of strength and beauty (cf. Ezra 31:2-9); the Globe; Noah’s Ark; and the Heart pierced by Swords of Sorrow (Luke 2:25). Some of these emblems are repeated on the right side.
About midway between the window and the stone arch of the doorway, the carved stone pendants under the right-hand buttress cap recount a legend told of Genevieve of Paris (422-512 CE). In the first, Genevieve holds a distaff in her hand while the devil with his bellows blows out the candle by whose light she is spinning. In the second, an angel relights the candle and treads under foot the devil and his evil bellows.
In the archivolt (stone band surrounding the arch) over the main entrance door, the Vine of Christ trails out from the Lamb of God in the center, encompassing to the left an Ox and a Man, and to the right a Lion and an Eagle, symbols of the Four Evangelists. These four symbols (suggestive of the strongest, wisest, noblest, and swiftest of creatures) probably originated with the four-faced Karibu guardian deities, which stood outside Babylonian palaces. In his vision, the prophet Ezekiel (ca. 593-573 BCE) demoted them to drawing the chariot of the transcendent God of Israel (Ezekiel 1:10). The apostle John (ca. 90 CE) incorporated them in his own apocalyptic vision (Revelation 4:7). In Christian tradition, although their respective associations are variously explained, they have become symbolic of the four Gospel writers: Matthew, Mark, Luke, and John.
In the carved oak tympanum surmounting the chapel doors is the apostle John the Divine. He carries the book of his Gospel or the Book of Revelation, and at his feet are a cup and a dead serpent, who has tasted the poisoned wine it contains, an allusion to the legend of John’s attempted assassination at Rome by the high priest of Diana.
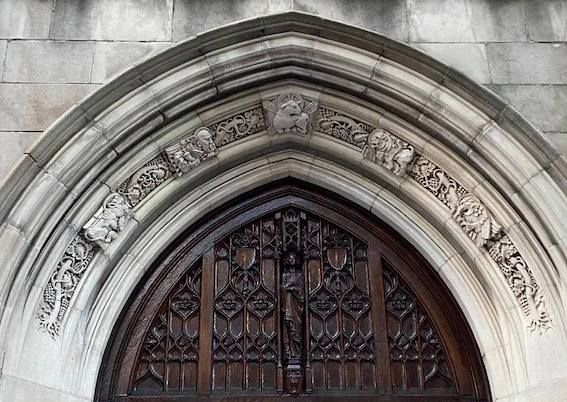
photo credit: The Rev. Robert Greiner
